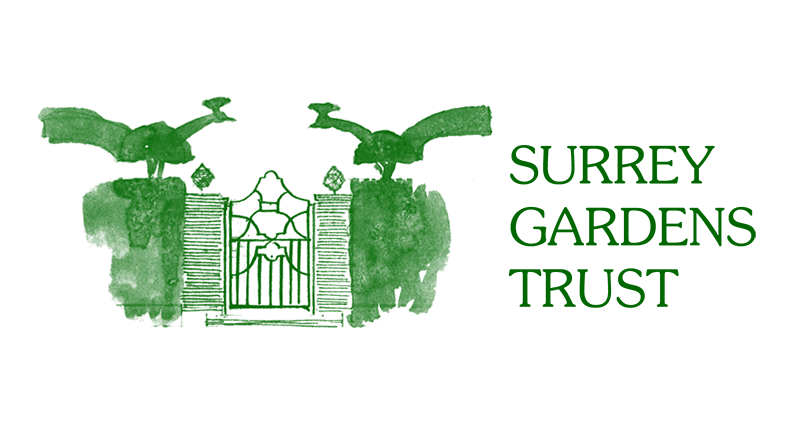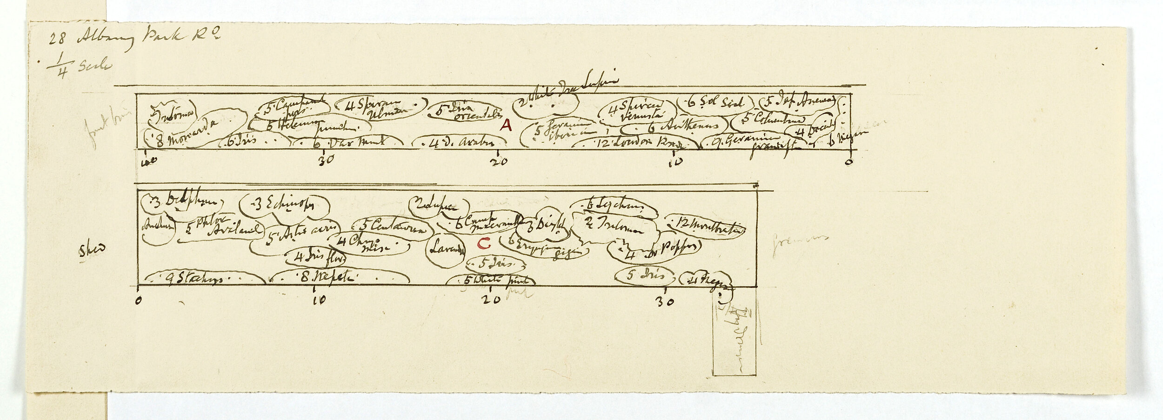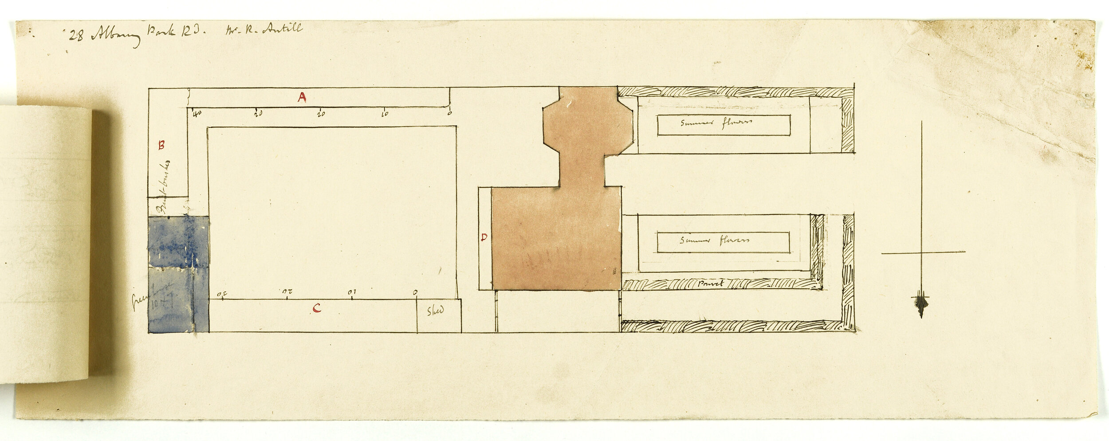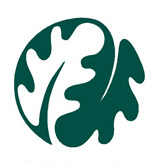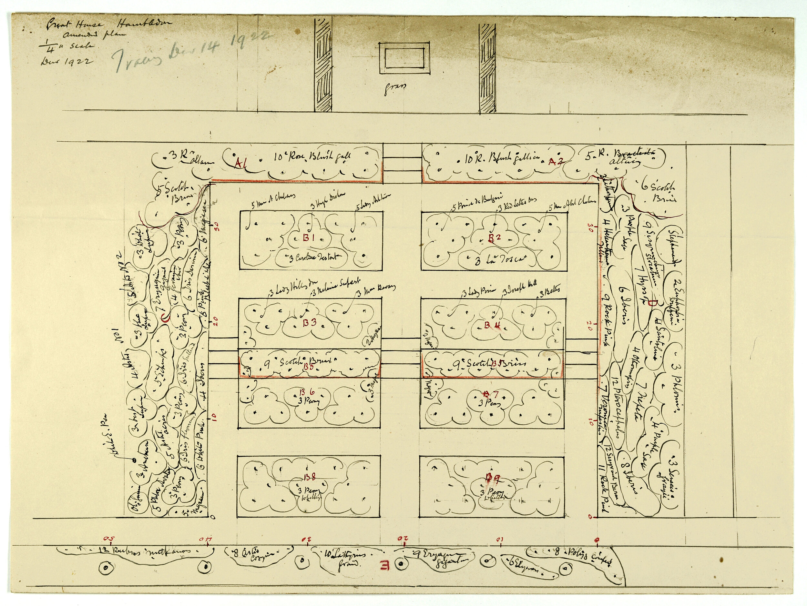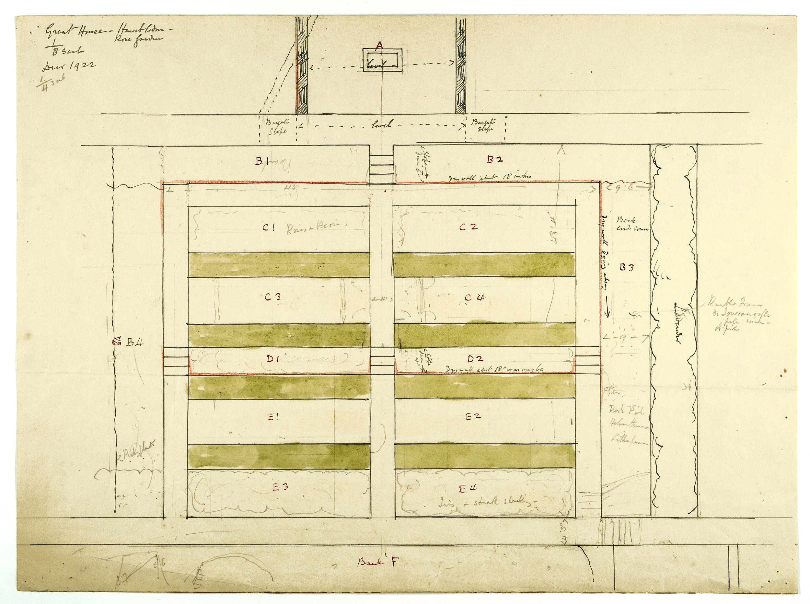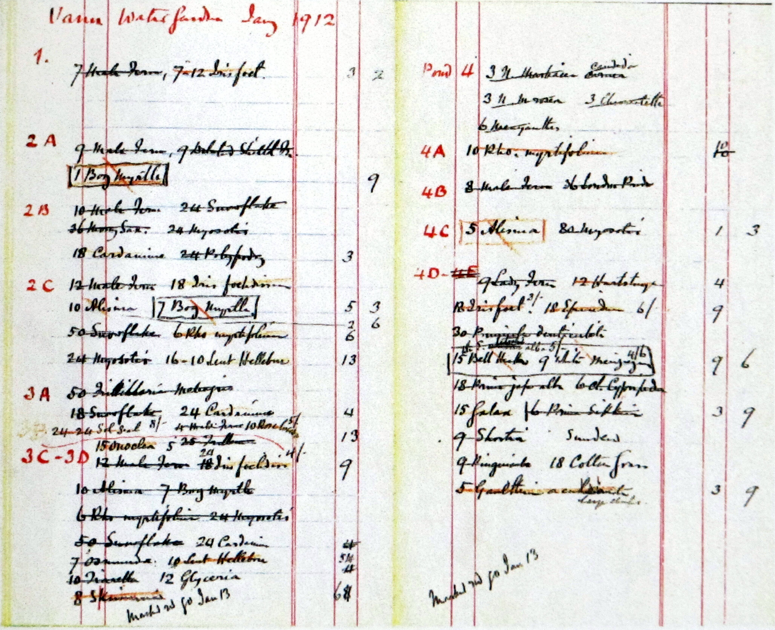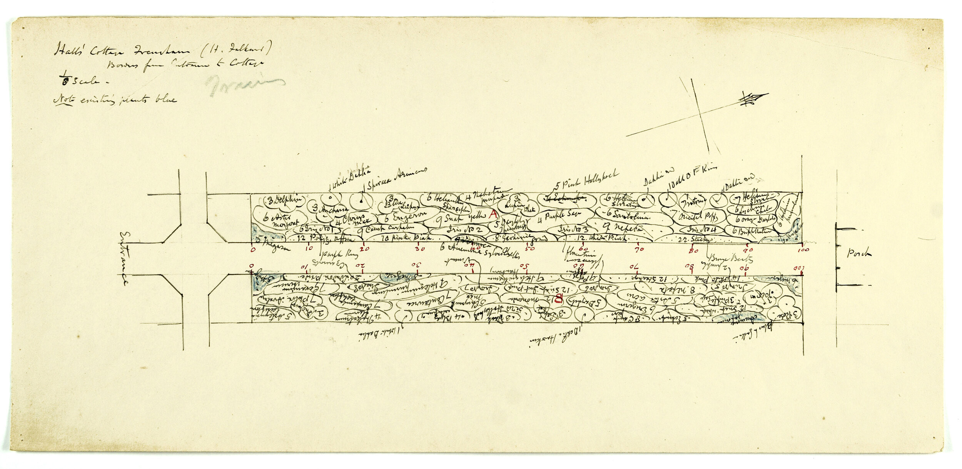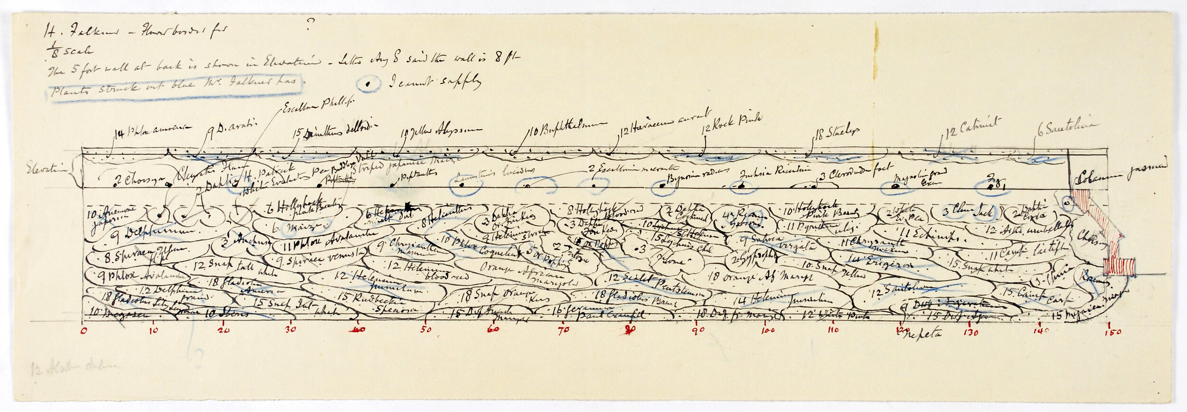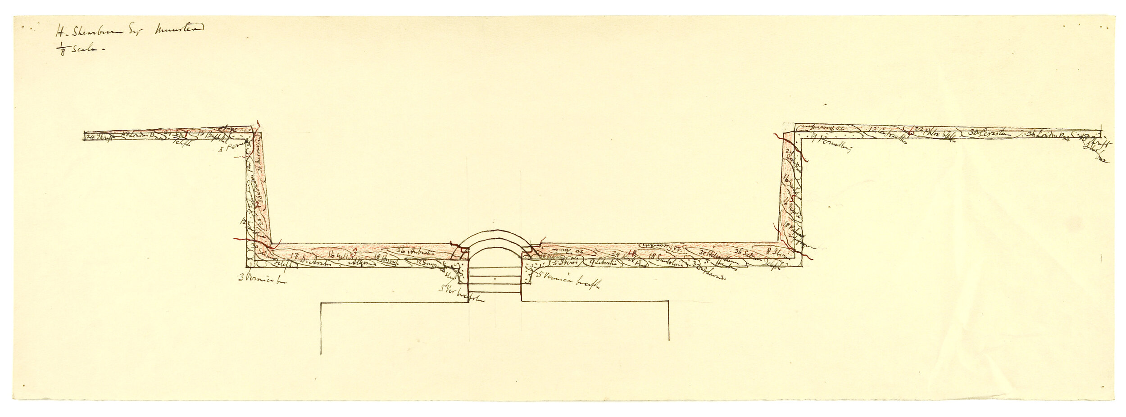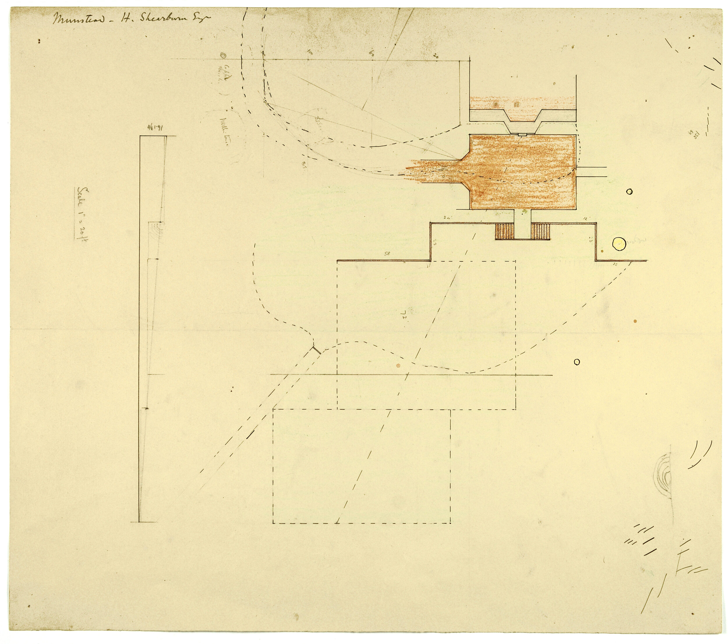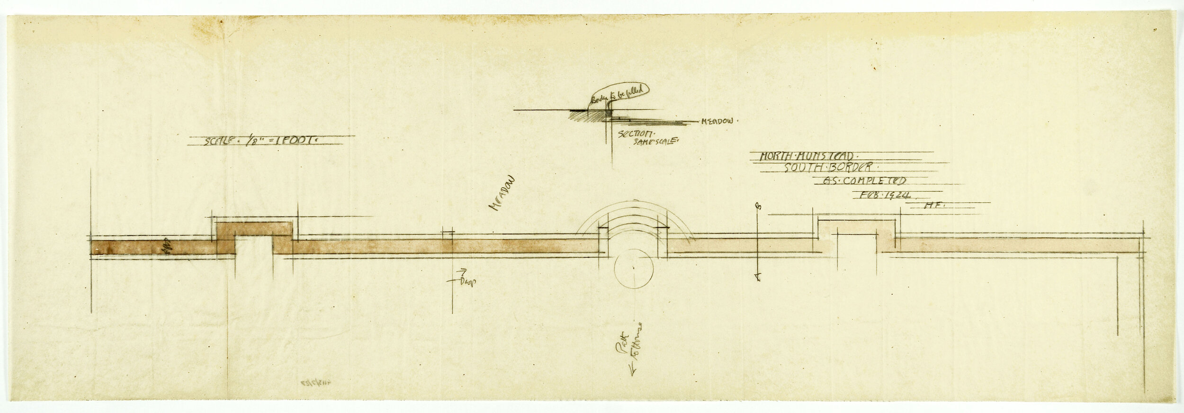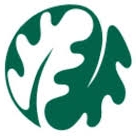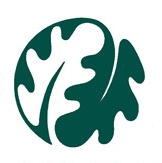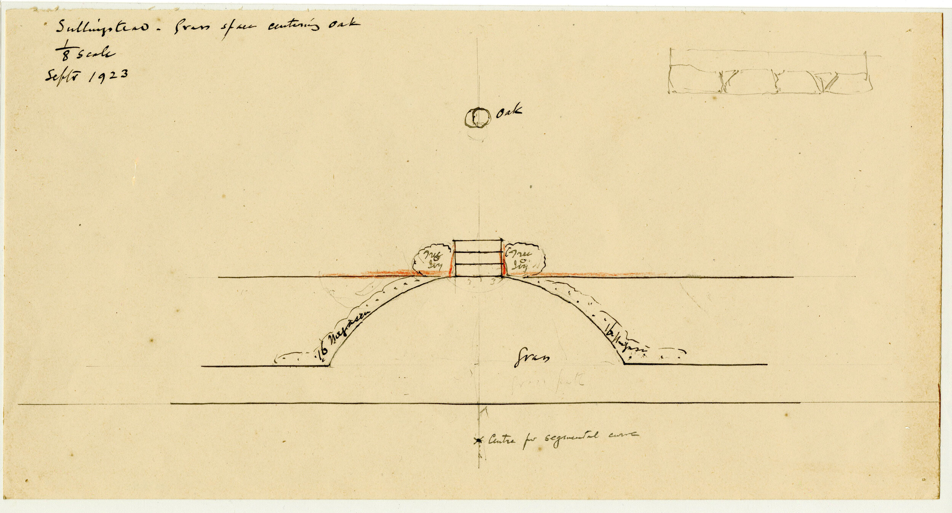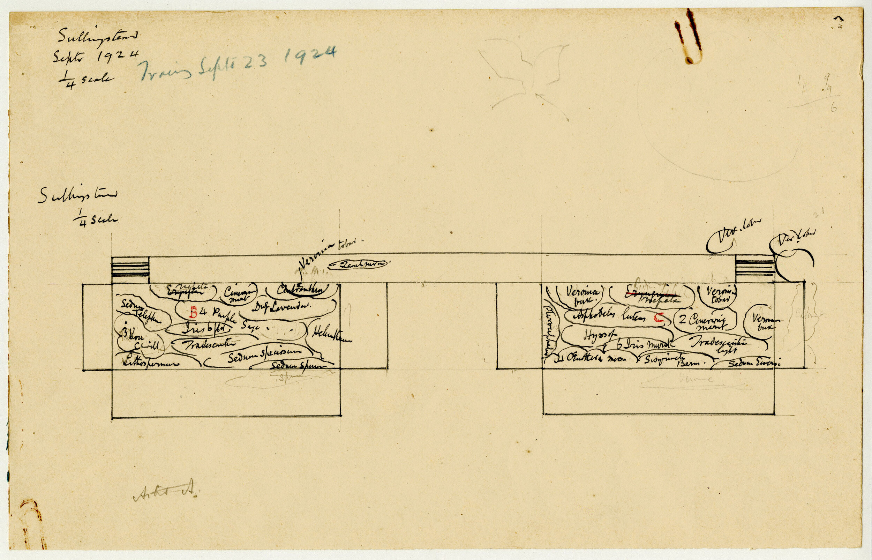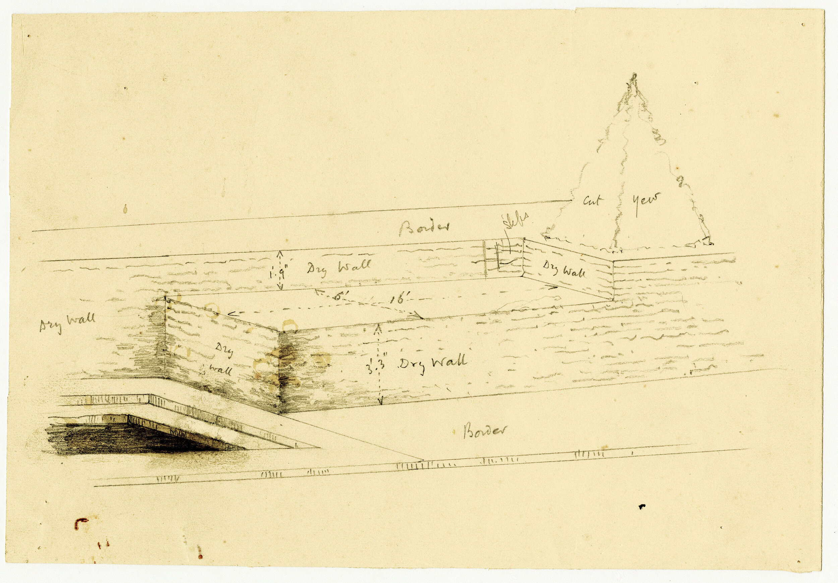Gertrude Jekyll’s Surrey Garden plans Archived at the Surrey History Centre
Further plans and correspondence relating to other gardens designed in Surrey and beyond are held at the Surrey History Centre. These documents were discovered in the attic of a house in Sussex and were purchased by Surrey Record Office in 1997.
Nine gardens are included in this collection and these are detailed below in alphabetical order with relevant plans attached.
Albany Park Road, No.28, Kingston Upon Thames, Surrey
Two colour plans by Gertrude Jekyll for client Mr. R Antill. A plan of the garden (537 x 187) and a colour plan of borders; 1/4 scale; (395 x 130); both nd [c.1921]. Affixed to each other.
SHC Collection 4113/4/1, 6-7
Fisher’s hill, hook heath, woking, surrey
Two plans by Gertrude Jekyll for client Rt. Hon. Gerald Balfour. Plan of the schoolroom garden (204 x 165) and planting plans for the garden; 1/4 scale; (377 x 210); both nd [c 1901]. Affixed to each other. This house was designed by Edwin Lutyens for his sister in law, Betty, who was married to Gerald Balfour, MP.
SHC Collection 4113/7/1, 3-4
great house, hambledon, surrey
Five plans for the Great House by Gertrude Jekyll for client Mrs Readhead. Colour plan of border against sheds; 1/8 scale;(865 x 182); nd [c.1922]. Colour plan; 1/8 scale; (63 4 x 440); September 1919. Plan of corner of lawn by summerhouse; not to scale; (285 x 187); nd [c.1922]. Amended plan; 1/4 scale; (510 x 380); December 1922. Colour plan of rose garden; 1/8 scale; (510 x 377); December 1922.
SHC Collection 4113/1/2; 4113/3/4,9; 4113/4/8; 4113/5/12-13; 4113/6/1
hall’s cottage, frensham, surrey
Colour plan by Gertrude Jekyll of borders for entrance to cottage; 1/8 scale; (535 x 250); nd [1924].
SHC Collection 4113/7/1,28
mavins end, farnham, surrey
Colour plan by Gertrude Jekyll of flower borders for garden prepared for H Falkner; 1/8 scale; (535 x 180); nd 1922.
SHC Collection 4113/5/2
munstead, godalming, surrey
Colour plan by Gertrude Jekyll for client H Shearburn; 1/8 scale; (865 x 182); nd [1890]. Colour plan and section by Gertrude Jekyll for client Shearburn; scale 1 inch = 20ft; (560 x 490); nd [1890].
SHC Collection 4113/1/3-4
north munstead, godalming, surrey
Colour plan of south border as completed - not a planting plan for client Captain Sampson. Architect Harold Falkner - signed HF; 1/8 inch = 1 foot scale; (755 x 250); February 1924.
SHC Collection 4113/7/1, 27
normanswood, tilford, farnham, surrey
A pencil plan of the garden by Gertrude Jekyll for client Miss Russell; (532 x 440); 1919.
SHC Collection 4113/3/10
sullingstead, later high hascombe, hascombe, surrey
A plan of grass space entering oak by Gertrude Jekyll for client Sir Charles Cook. Architect Edwin Lutyens; 1/8 scale; (377 x197); September 1923.
A colour plan of the garden by Gertrude Jekyll; 1/4 scale; (379 x 237); September 1924. A colour dimensional sketch by Gertrude Jekyll of the garden design; not to scale; (536 x 218); 23 September 1924. A dimensional pencil sketch of garden design showing dry wall arrangement; (323 x 224); nd [c.1924]. Each affixed to the other.
SHC Collection 4113/6/4; 4/113/7/ 17-19
